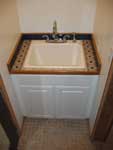
This is the new Laundry tub. Note that we dropped a tub
into a kitchen base and added a tile countertop. |
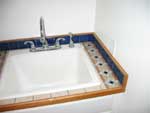
This space used to be a shower stall. The stall was removed,
the walls were sheet rocked and the area was rewired to add an outlet. |
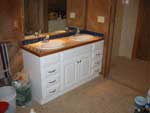
This is the new bath vanity. Again, we made a tile countertop
and, like the original, we used two sinks. |
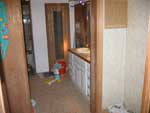
This view is looking into the bathroom.
Note the new tile floor. The bathroom includes a whirlpool tub and a
sauna.
|
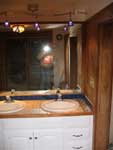
Note the new track lighting above the
vanity.
Note also that we removed an old
soffit
when the ceiling was replaced. We sheet rocked
about 7 inches down the
wall and added custom cedar trim where the
sheet rock meets the existing cedar wall. |
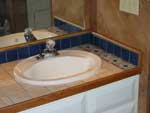
Here is a detail of the countertop on the new vanity.
|